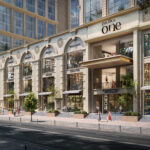
Pacifica One – Genda Circle, 390021
Inquiry – 7026001133
Email : info@pacificacompanies.in
RERA No.: PR/GJ/VADODARA/VADODARA/Vadodara Urban Development Authority/CAA15025/260325/311231
Welcome to Pacifica One, a landmark that redefines the urban skyline of Vadodara. Strategically located at the prestigious Genda Circle in Alkapuri, Pacifica One blends cutting-edge architecture with unmatched convenience, offering a new benchmark in high street retail and boutique office spaces.
Designed by the acclaimed architect Reza Kabul, this iconic structure features a striking Eco-DGU façade, signature G+2 retail outlets, and boutique terrace offices from the 3rd to 11th floors each with open-to-sky terraces and sweeping city views.
Whether you’re a global brand seeking prime frontage or an entrepreneur looking for a distinguished office address, Pacifica One is for you.
- 30-meter wide road with 314 ft. retail frontage
- Impressive 15 ft. retail floor height and 11 ft. office ceiling height
- Separate entries for offices and retail zones
- 2-level basement parking and EV charging facilities
- Breakout zones, conference lounges, and premium lobby spaces
Backed by Pacifica Companies, a $3 billion global real estate conglomerate with a four-decade legacy across 22 U.S. states and multiple Indian cities, Pacifica One is truly One Like None.
- Prime location at Genda Circle, Alkapuri
- Designed by Reza Kabul
- G+2 High-Street Retail with 314 ft. frontage
- Terrace Offices (3rd – 11th floor) with 11 ft. height
- Retail floor height 15 ft.
- Separate entries for Retail & Office
- 2-level basement + ground parking with EV charging
- 25 ft. drop-off zone
- Business lounge, gym & breakout spaces
- Eco-friendly DGU glass façade
- Smart systems VRV AC, service floor, premium specs
- Excellent connectivity near airport, station, malls
- Business Lounge with state-of-the-art conferencing facilities
- Breakout Zone featuring gym, meeting rooms, sit-outs & indoor games
- Grand Entrance Lobby with premium finishes
- 25 ft. Wide Drop-off Porch for seamless arrival
- High-Speed Elevators (7 in total) for swift vertical transit
- VRV Air Conditioning System with designated ODU zones
- Smart Parking System – 2 level basement + ground parking with EV charging facilities
- Private Restrooms for each office unit
- Dedicated Service Floor for efficient building maintenance
- 24×7 Water Supply & Power Backup
- Integrated Security Systems with fire safety features
Common Tower Features:
Smart parking, 24×7 water, power backup, fire safety, integrated security.
Structure:
Earthquake-resistant RCC frame; weather-proof external finish with double-coat plaster.
Flooring & Cladding:
Premium vitrified tiles, natural stone in corridors/stairs, glazed glass façade, granite in foyer.
Electrical:
Shock-proof ELCB/MCB, AC unit provisions, power backup, optimal load for IT & AC equipment.
Doors & Windows:
Anodized/powder-coated aluminum windows, decorative laminate/veneer doors, GI/MS shutters for showrooms.
Toilets:
Ceramic tile finish, branded CP fittings, water & drainage provisions in all units.









